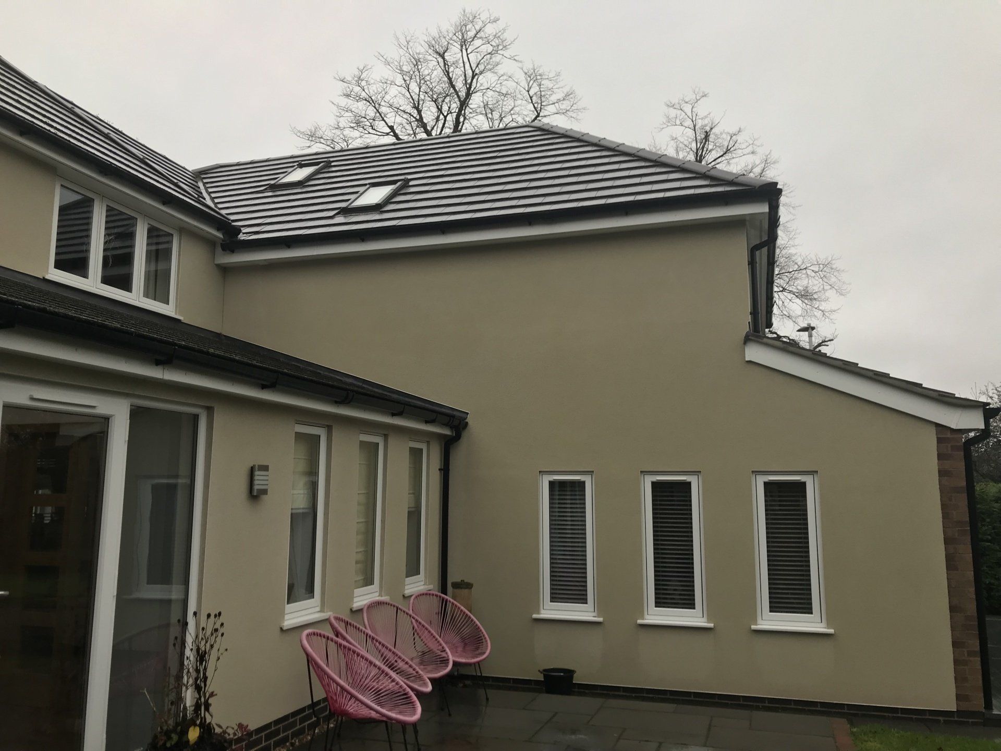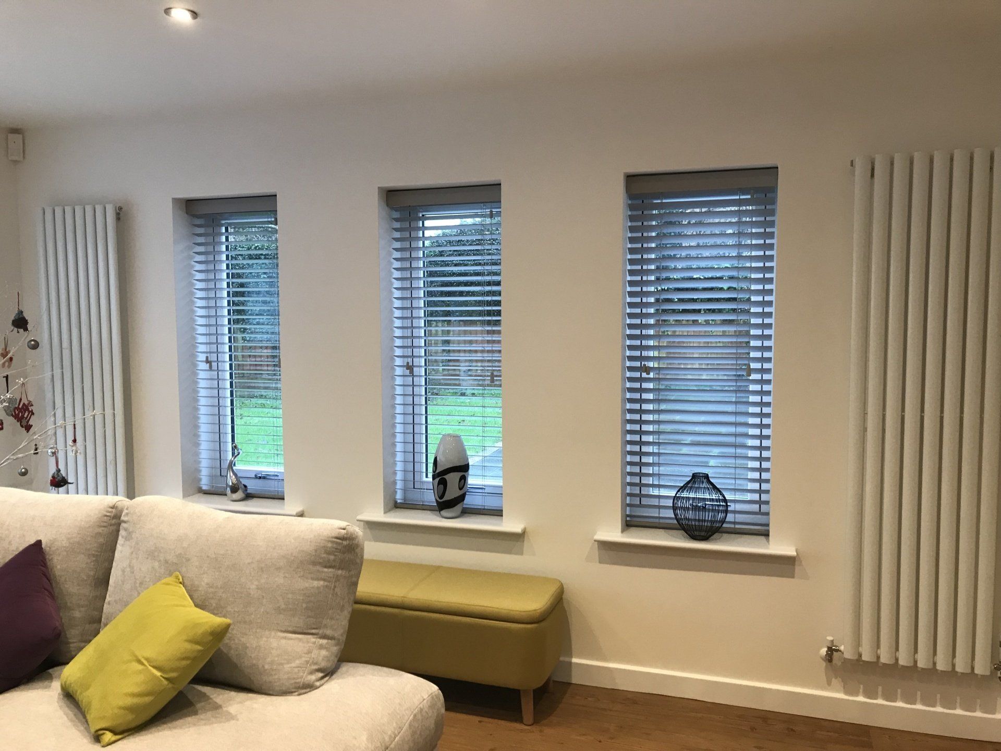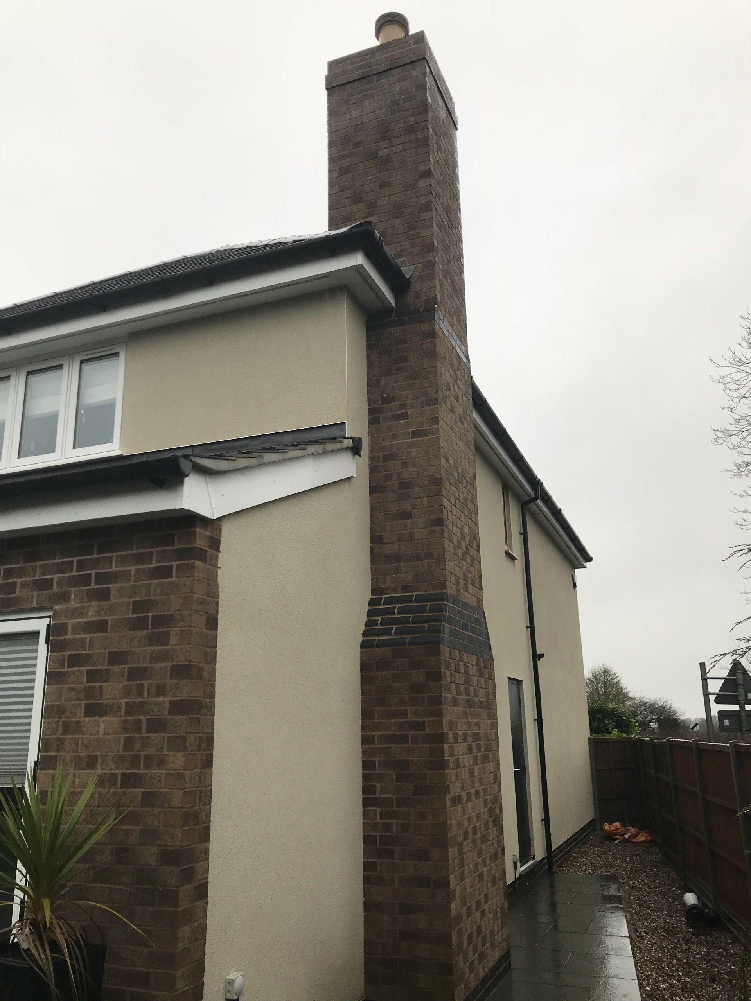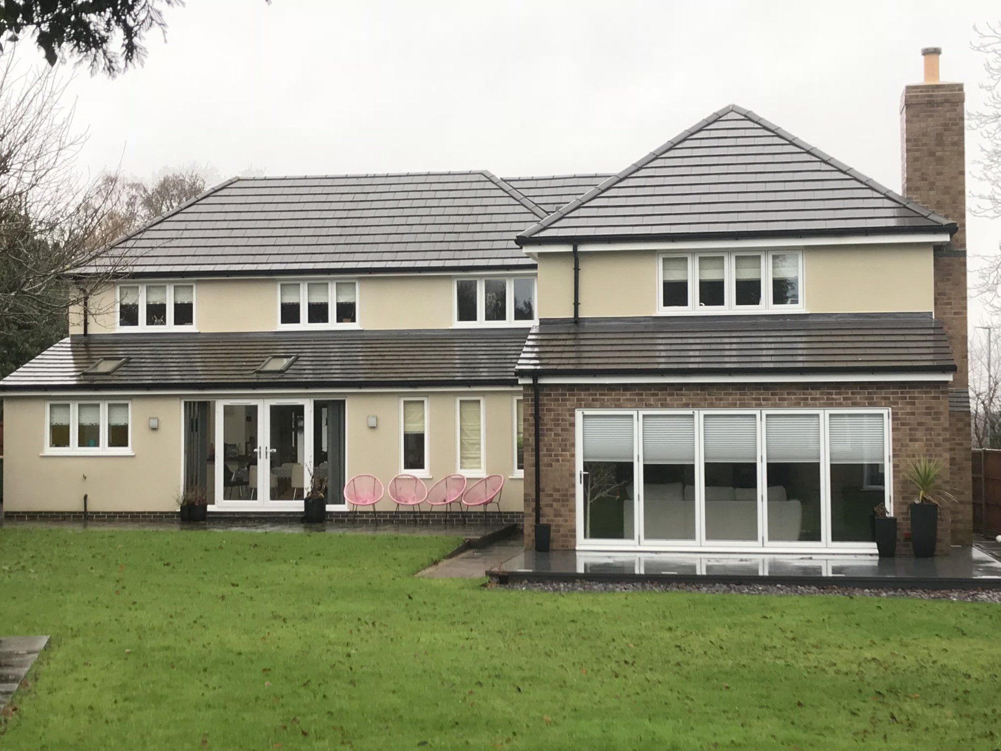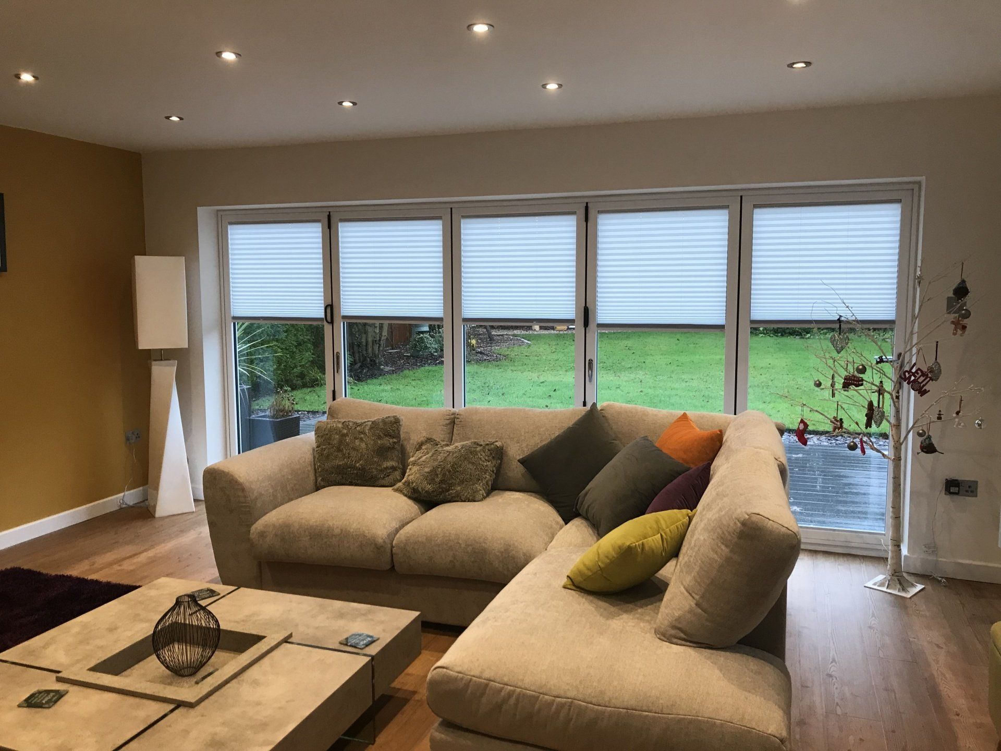Get in touch
0116 2165175
r3@r3ddl.com
Willesley Close
This project involved the extension, alterations and modernisation of an existing residential dwelling, transforming it into this elegant residence ....
The owners requested for a single storey rear extension and two storey side extension with areas of open plan living to the interior. Planning consent was obtained.
During the construction phase of the project the condition of the existing dwelling became apparent which was soon addressed allowing works to continue.
The existing building had a rendered facade which was removed. A new coloured render surface finish was applied to the external face which has settled well. It seamlessly blends the old parts of building with the new. A new tiled roof application was also applied throughout.
The appearance of the building has greatly transformed from the original. It has more of a resemblance to a new build.
Located adjoining the close entrance, its presence and quality can be appreciated by many passing by.
This project has received many compliments on its appearance, which in our opinion is well deserved.
We are extremely pleased with the end result.

