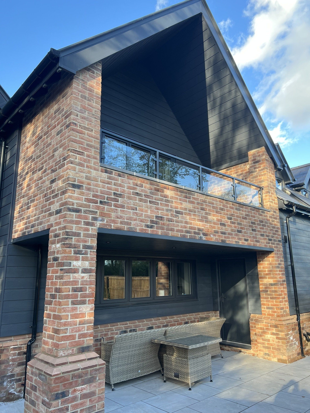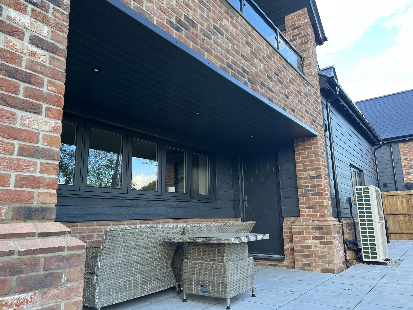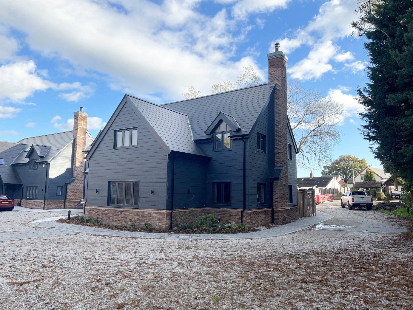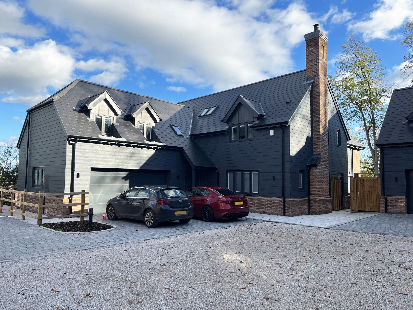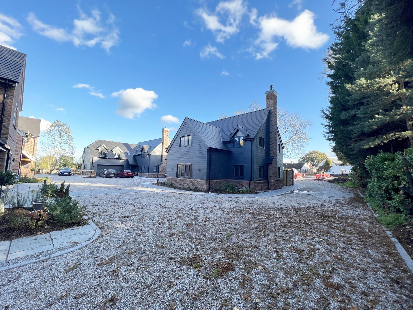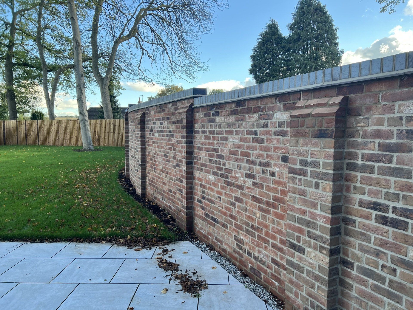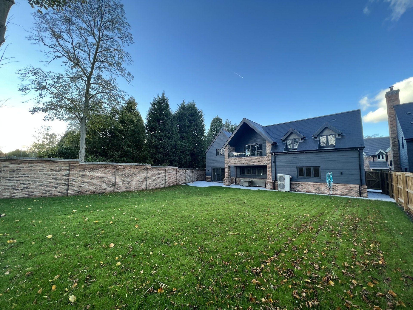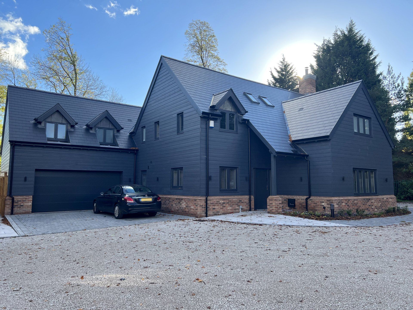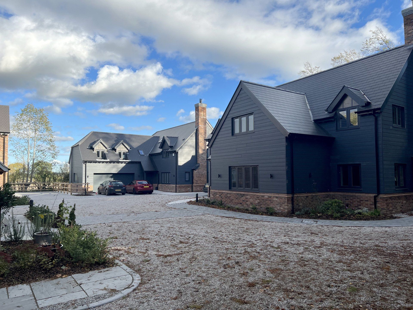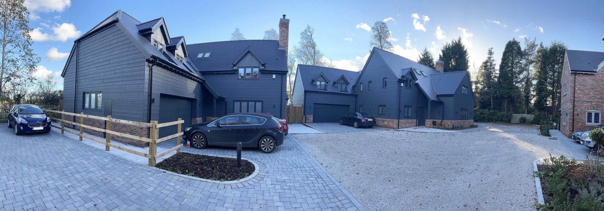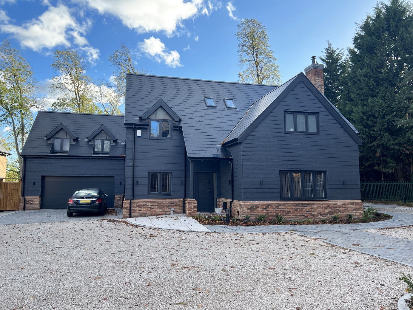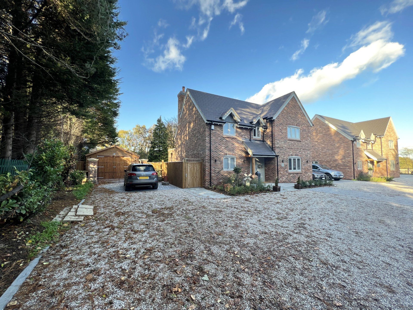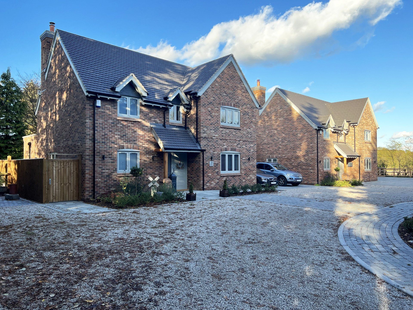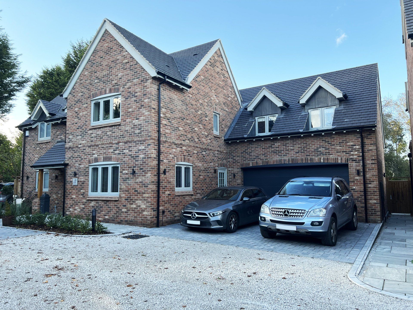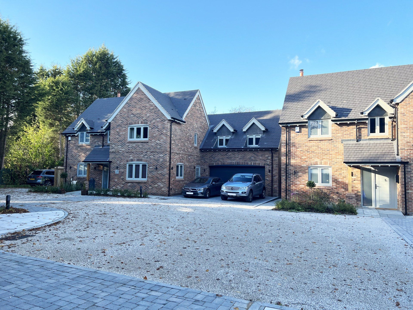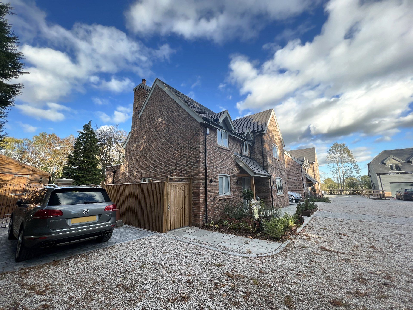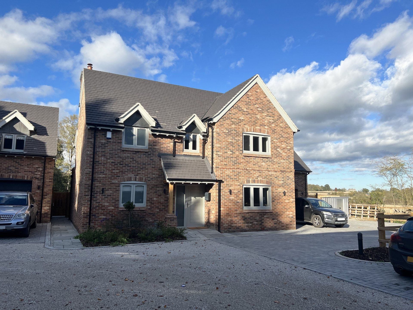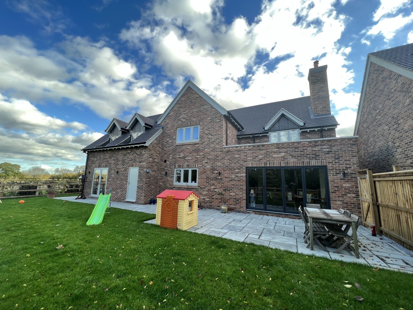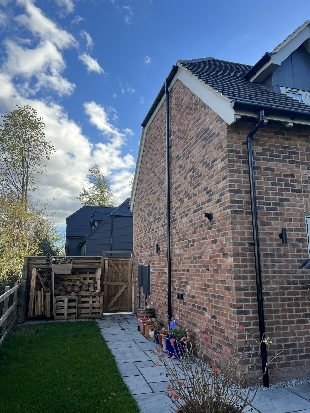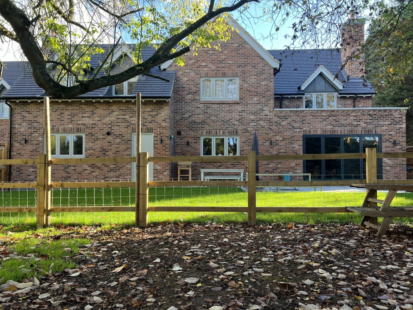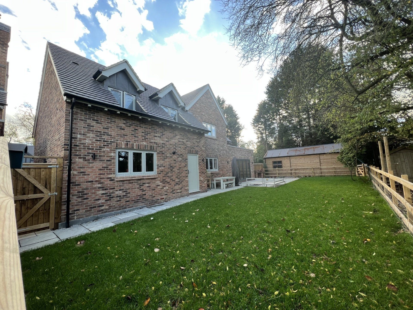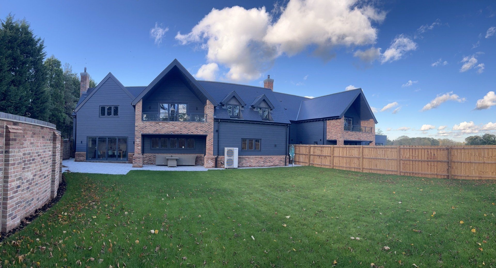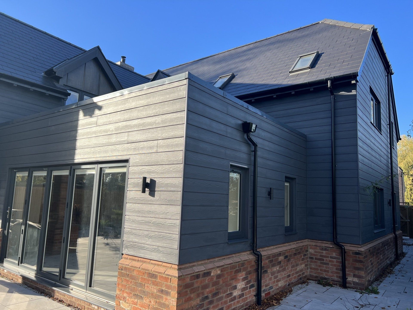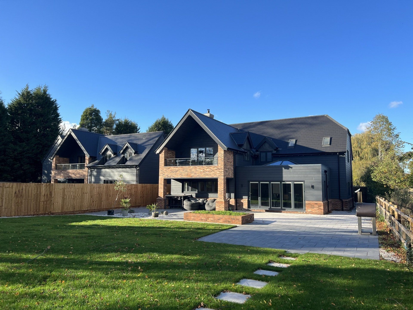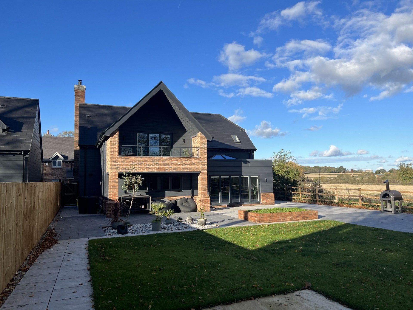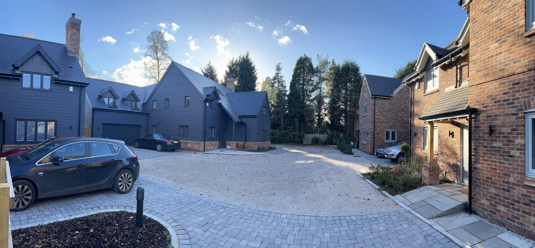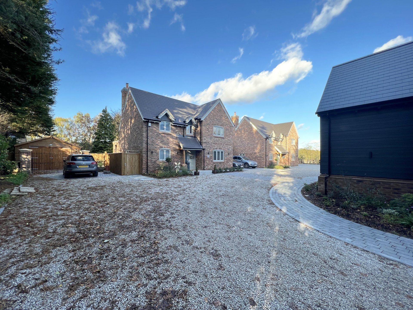Get in touch
0116 2165175
r3@r3ddl.com
Bentley
This project comprised of four new build detached dwellings on land that was associated with an existing dwelling. A separate private road was introduced to serve this development, we introduced two brick faced dwellings and then two cladded dwellings which are quite distinctive ....
We were presented with a site which had outline planning consent for six dwellings, it was granted via the appeal process. We approached the planning department and were soon to understand some of the difficulties the initial design team faced with the outline application process.
Though careful negotiations with the planning department we attained planning consent for four detached residential dwellings on this site. This was challenging as we inherited problems associated from the initial application process which caused complications. However, we overcame the obstacles and achieved a scheme we were pleased with in the end.
During the planning application process, the planning authority requested the number of units should be reduced to four, which we were not pleased with as it substantially de-valued the site. We therefore created larger units to slightly compensate this loss.
Two of the dwellings have a brick facade, whereas the remaining two are cladded with composite cladding. The distinctive appearance of the cladded dwellings created a lot of interest especially from people passing by. We have received positive feedback with this development, for which we are very pleased.
The cladded dwellings each benefit from a glazed balcony area which is associated with their master bedroom and overlooks their rear garden.
All the dwellings were sold before the project was completed.
The use of quality materials, detailing can be seen throughout this development and attention to detail is clearly visible throughout.
In our opinion we have created an interesting development comprised of four distinctive and highly specified dwellings.

